Investment Property Manchester: Your Complete Guide to Profitable Opportunities
Manchester continues to stand out as one of the UK’s premier property investment destinations, offering an attractive combination of affordable entry prices, strong rental yields, and promising capital growth potential. With a thriving economy, expanding population, and extensive regeneration projects underway, investment property in Manchester presents compelling opportunities for both novice and seasoned investors looking to build or expand their property portfolios.
This comprehensive guide explores the most lucrative areas for investment property Manchester, analyzes current market trends, and provides actionable strategies to help you make informed investment decisions in this dynamic northern powerhouse.
Investment Property Manchester Comparison
| Area | Property Type | Price Range | Projected Gross Yield % | Target Tenant | Investment Notes |
| City Centre (M1) | 1-Bed Apartment | £190,000 - £230,000 | 5.2% | Young Professionals | High demand location with strong capital growth potential. Walking distance to major employers and transport links. |
| Ancoats (M4) | 2-Bed Apartment | £220,000 - £280,000 | 5.7% | Young Couples/Professionals | Trendy area with ongoing regeneration. Popular with creative industries and tech workers. |
| Salford Quays (M50) | 2-Bed Waterfront Apartment | £200,000 - £260,000 | 6.1% | Media Professionals | Close to MediaCityUK with strong rental demand from BBC and ITV employees. |
| Fallowfield (M14) | 5-Bed HMO | £280,000 - £350,000 | 8.5% | Students | Prime student area with highest rental yields. Requires HMO license and management. |
| Didsbury (M20) | 3-Bed Semi-Detached | £350,000 - £450,000 | 4.8% | Families/Professionals | Affluent suburb with excellent schools and amenities. Lower yield but strong capital appreciation. |
| Northern Gateway | 2-Bed Off-Plan Apartment | £180,000 - £220,000 | 6.0% | Young Professionals | Major £1bn regeneration zone with significant growth potential over next 5-10 years. |
| Cheetham Hill (M8) | 3-Bed Terraced | £160,000 - £200,000 | 6.7% | Families | Affordable entry point with improving infrastructure and proximity to city center. |
| Old Trafford (M16) | 2-Bed Apartment | £170,000 - £220,000 | 5.9% | Young Professionals/Sports Fans | Good transport links and proximity to sporting venues. Benefiting from Trafford regeneration. |
| Levenshulme (M19) | 2-Bed Terraced | £180,000 - £220,000 | 5.8% | Young Families/Professionals | Up-and-coming area with good transport links and increasing gentrification. |
| Castlefield (M3) | 1-Bed Conversion | £180,000 - £230,000 | 5.5% | Young Professionals | Historic canal-side location with character properties and good rental demand. |
Get Your Free Manchester Investment Guide
Download our comprehensive investment property Manchester guide with the latest market data, area insights, and investment strategies.
Manchester Property Market: A Thriving Investment Landscape
The city’s expanding economy, growing at approximately 3.6% annually, significantly outpaces the national average of 1.4%. This economic strength, coupled with major regeneration initiatives and infrastructure developments, creates a solid foundation for sustained property value appreciation and rental demand.
With average property prices still considerably lower than London and the South East, Manchester offers investors an accessible entry point with stronger yields and growth potential than many southern markets.
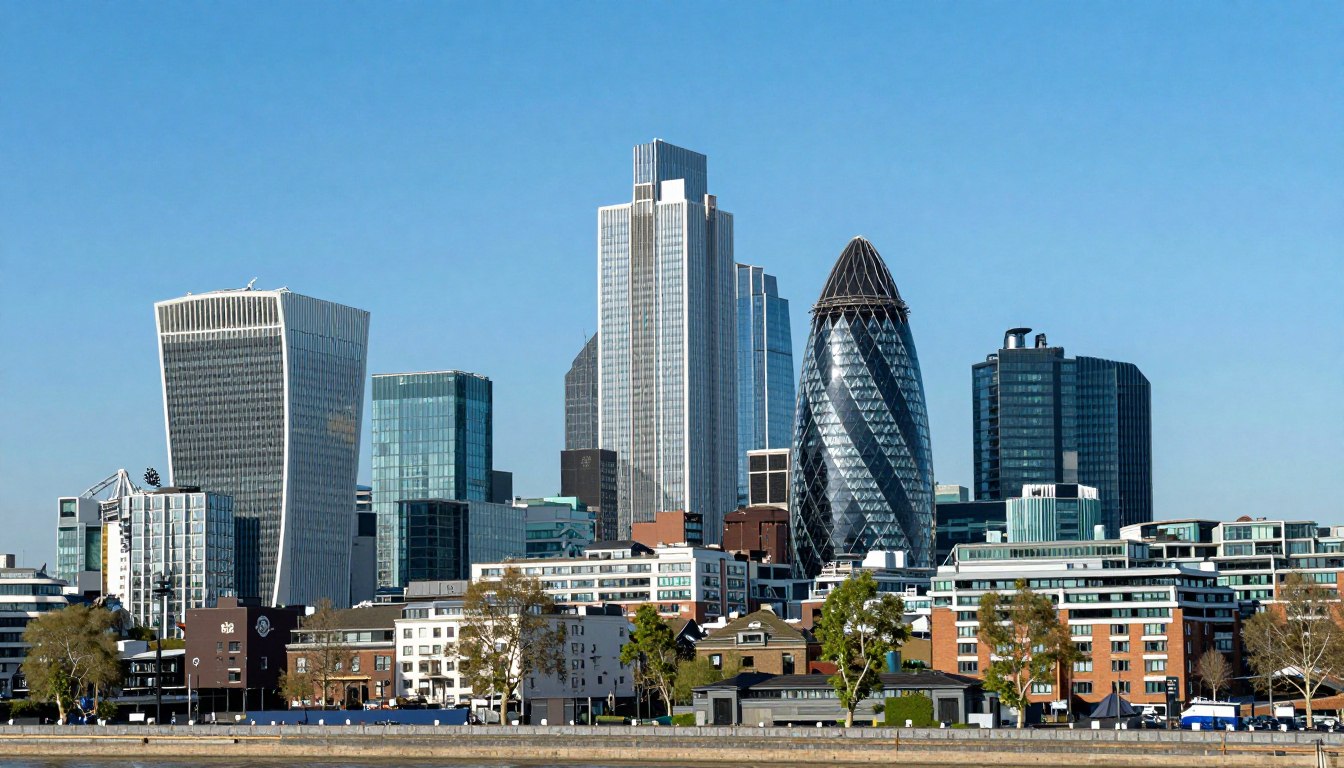
Key Manchester Investment Areas: Where to Focus Your Search
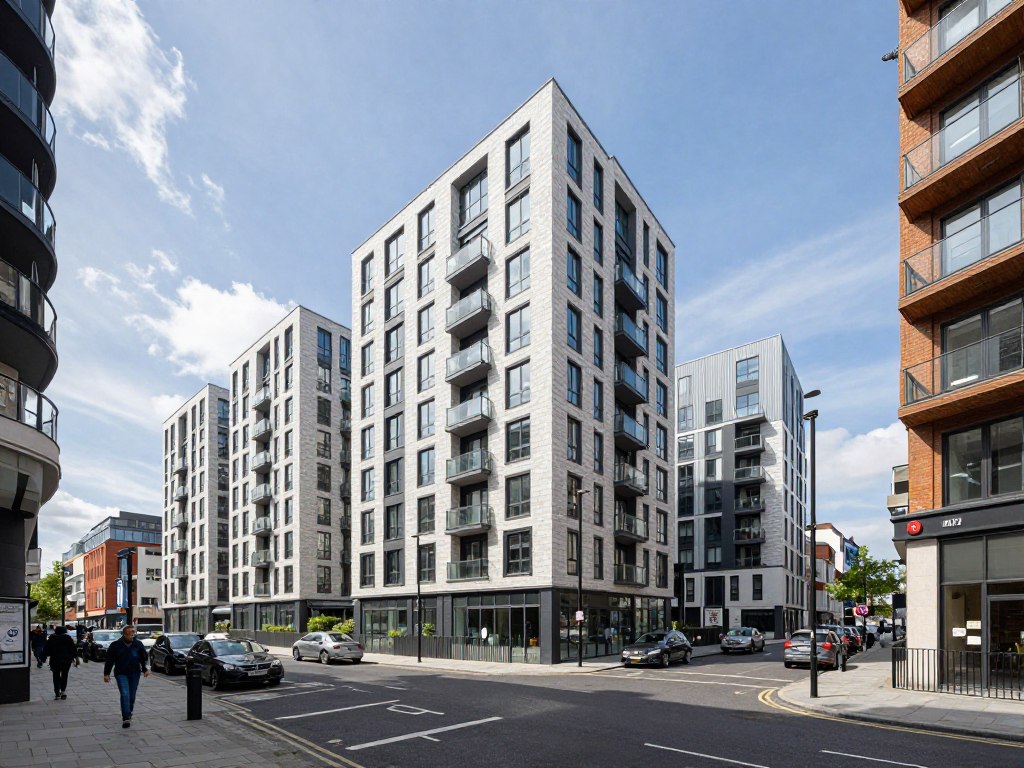
Manchester City Centre
Premium Location
Key attractions include proximity to major employers, excellent transport links, and vibrant lifestyle amenities. The area continues to see significant development, with new residential towers enhancing the skyline.
Average Property Price: £240,000 – £350,000
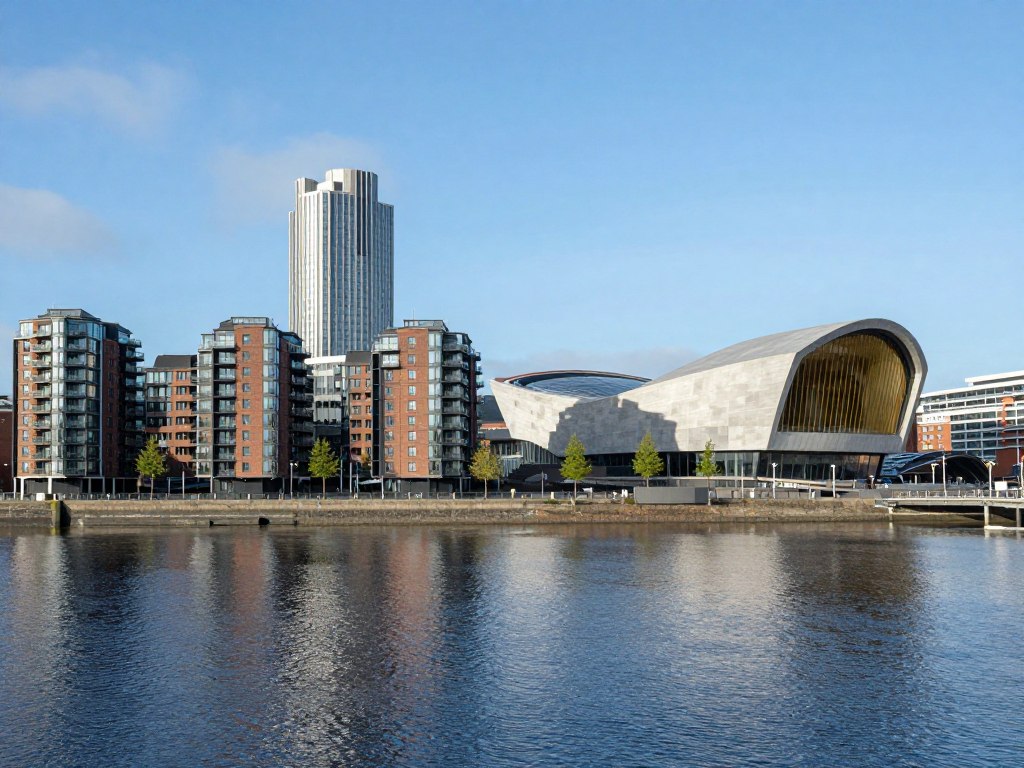
Salford Quays & MediaCityUK
High Yield
Waterfront properties and modern developments characterize this area, which continues to benefit from ongoing regeneration and expansion projects.
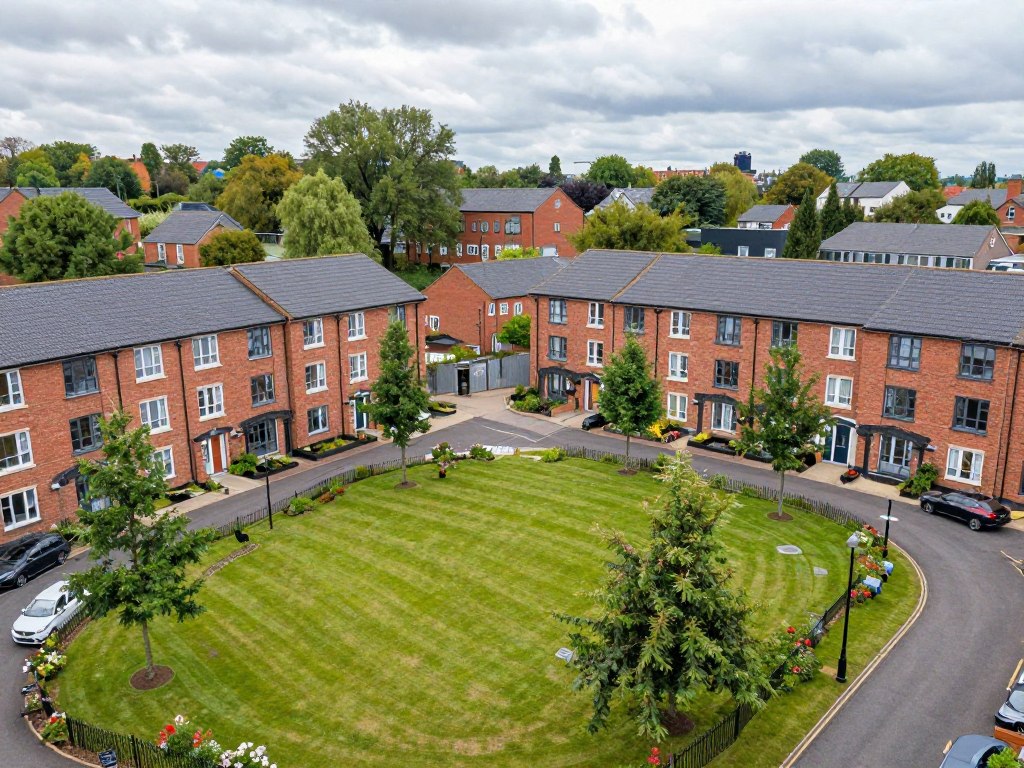
Fallowfield & Rusholme
Student Hotspot
Fallowfield remains Manchester’s premier student district, offering excellent opportunities for HMO (House in Multiple Occupation) investments. The area consistently delivers some of the city’s highest rental yields.
With Manchester’s substantial student population of over 100,000, demand for quality accommodation in this area remains consistently strong.
Average Property Price: £220,000 – £300,000
Average Rental Yield: 7-10%
Target Tenants: Students, academics
Investment Potential: Highest rental yields
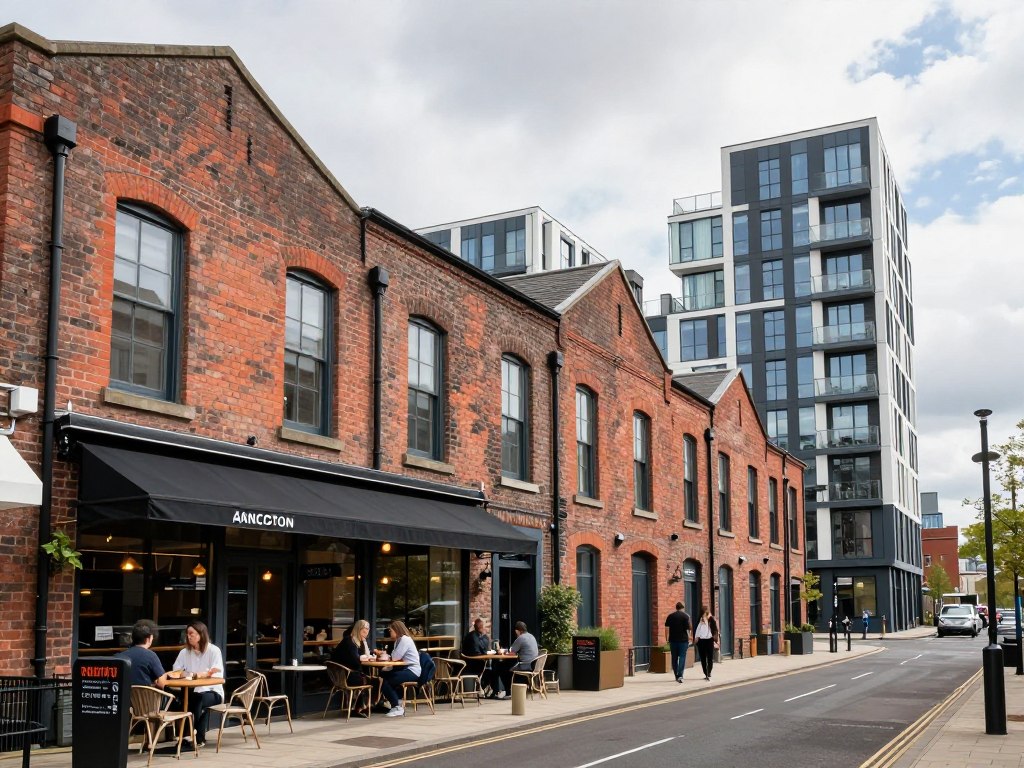
Ancoats & New Islington
Up & Coming
Characterized by converted warehouses and new developments, Ancoats offers strong growth potential as regeneration continues to enhance its appeal.
Discover Manchester’s Investment Hotspots
Want to learn more about these areas and other emerging investment locations? Speak with our Manchester property specialists for personalized insights.
Manchester Property Investment Strategies
Successful property investment in Manchester requires selecting the right strategy aligned with your financial goals, risk tolerance, and investment timeline. Here are three proven approaches that continue to deliver results in the Manchester market:
Buy-to-Let for Young Professionals
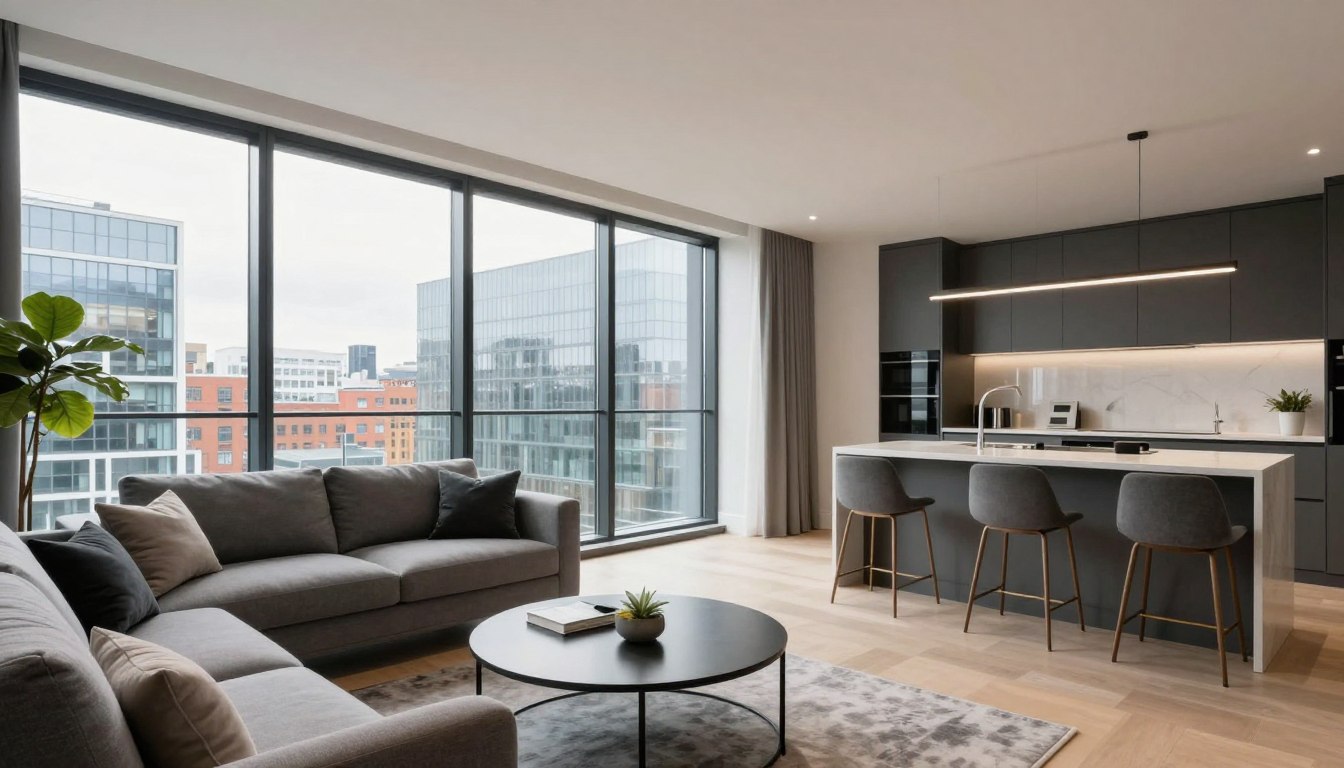
Manchester’s growing professional workforce creates strong demand for quality rental accommodation in central locations and well-connected suburbs.
Key Considerations:
Focus on 1-2 bedroom apartments in central locations
Prioritize properties near transport links and employment hubs
Look for modern specifications with energy-efficient features
Target areas with lifestyle amenities (restaurants, gyms, etc.)
Best Areas: City Centre, Ancoats, Salford Quays
Expected Returns: 5-6% rental yield with good capital growth potential
Student HMO Investments
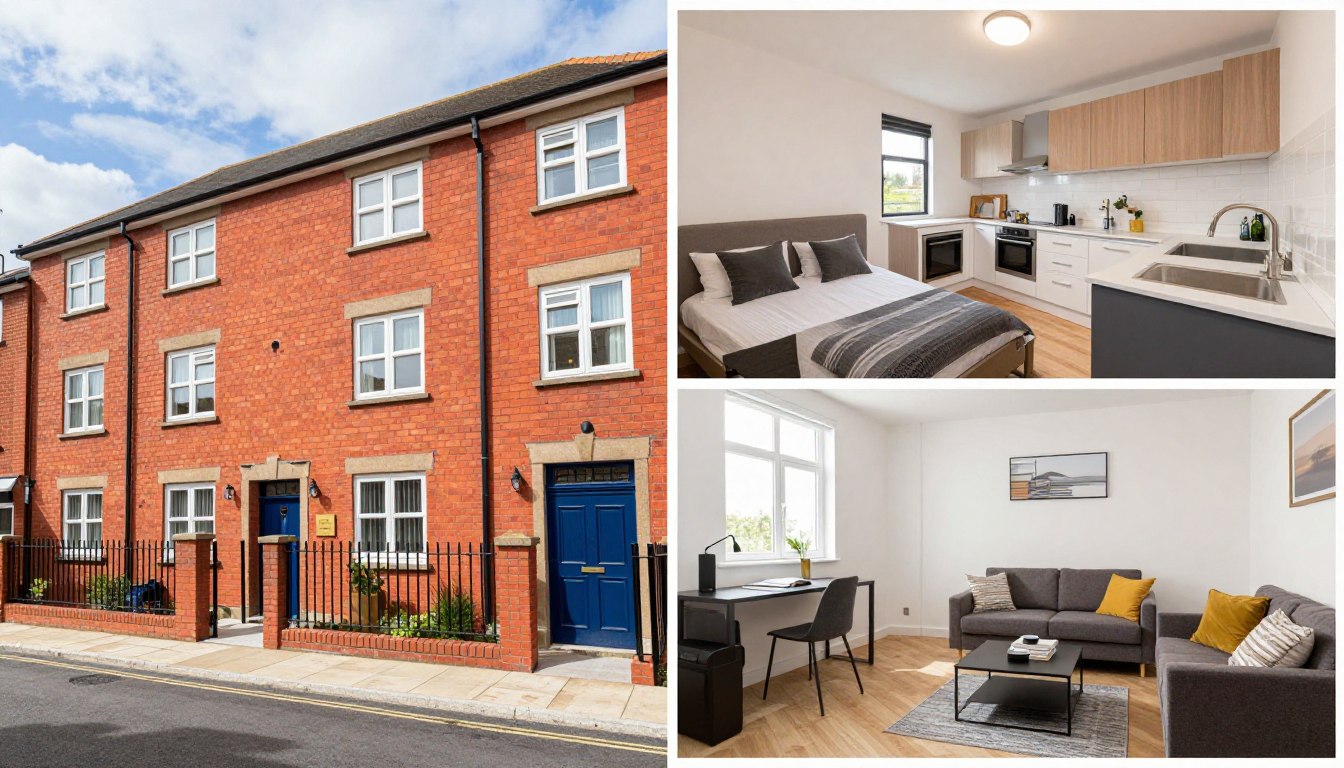
With over 100,000 students across Manchester’s universities, purpose-built student accommodation and HMOs offer some of the highest rental yields in the city.
Key Considerations:
Understand HMO licensing requirements and regulations
Focus on properties within walking distance of universities
Ensure high-speed internet and quality communal spaces
Consider properties with 4+ bedrooms for maximum returns
Best Areas: Fallowfield, Rusholme, Withington
Expected Returns: 7-10% rental yield with moderate capital growth
Off-Plan Investments in Regeneration Zones
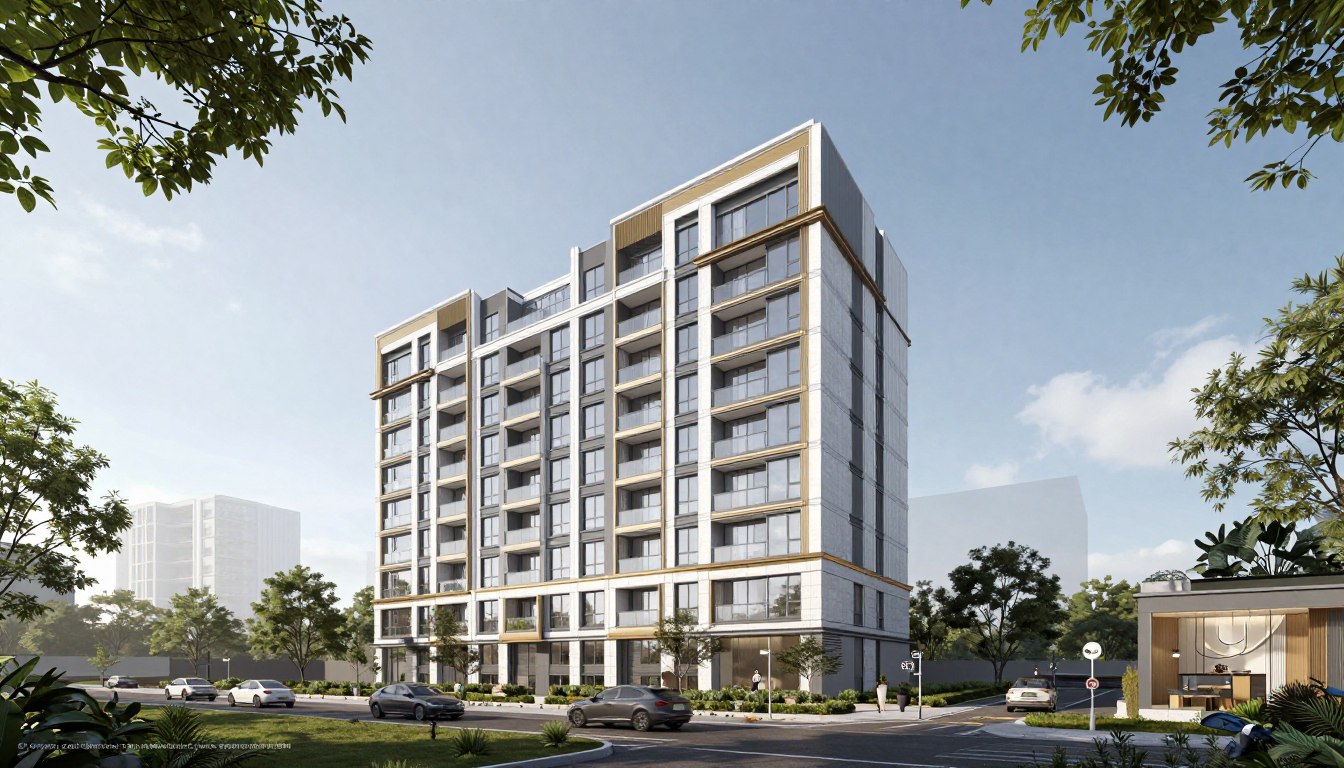
Purchasing properties during pre-construction phases in Manchester’s numerous regeneration areas can offer significant discounts and strong capital appreciation.
Key Considerations:
Research developer track record and financial stability
Focus on areas with confirmed infrastructure improvements
Understand payment schedules and completion timelines
Consider exit strategies if market conditions change
Best Areas: Northern Gateway, Victoria North, Trafford
Expected Returns: 4-6% rental yield with high capital growth potential
“Manchester’s diverse property market offers multiple investment pathways, from high-yield student accommodation to growth-focused new developments in regeneration zones. The key is aligning your strategy with both market opportunities and personal investment goals.”
– Manchester Property Investment Specialist
View Current Investment Opportunities
Explore our handpicked selection of Manchester investment properties matching the profiles above, with exclusive deals for our readers.
What’s Driving Manchester’s Property Investment Market?
Economic Growth & Employment
Manchester’s economy is growing at 3.6% annually, significantly outpacing the UK average. The city has attracted major employers across finance, technology, and creative sectors, with over 80% of FTSE 100 companies maintaining a presence in the region.
Population Growth
Manchester’s population has increased by over 20% in the last decade, with projections suggesting continued growth of 1.1% annually through 2026. This population expansion, particularly among young professionals and graduates, drives sustained rental demand.
Infrastructure Investment
Major infrastructure projects, including the £1bn Manchester Airport expansion, Metrolink extensions, and the future HS2 connection, enhance connectivity and accessibility, positively impacting property values in connected areas.
Regeneration Initiatives
Extensive regeneration programs, such as the £1.5bn Northern Gateway project and Victoria North development, are transforming previously underutilized areas into thriving residential and commercial districts, creating new investment opportunities.

Manchester vs. London: Investment Comparison
Manchester Advantages
Average property prices 60% lower than London
Rental yields 2-3% higher than London average
Stronger price growth forecast (5.5% vs 2.5% annually)
Lower entry costs and stamp duty
Significant regeneration driving value increases
Key Statistics
Manchester average price: £240,000
London average price: £510,000
Manchester average yield: 5.8%
London average yield: 3.5%
Manchester price to income ratio: 5.8
London price to income ratio: 12.9
How to Get Started with Manchester Property Investment
Investing in Manchester property requires a structured approach to maximize returns while minimizing risks. Follow these essential steps to begin your investment journey:
1. Define Your Investment Strategy

1
Determine your budget and financing options
2
Clarify your investment goals (income vs. growth)
3
Decide on your preferred property type and tenant profile
4
Establish your investment timeline and exit strategy
5
Consider your risk tolerance and diversification needs
2. Research the Market

1
Analyze area-specific data on yields and growth
2
Research local regeneration and infrastructure plans
3
Understand tenant demographics in target areas
4
Review recent transactions and pricing trends
5
Assess local amenities, transport links, and employment hubs
3. Build Your Professional Network

1
Engage a Manchester-based buying agent
2
Connect with specialist mortgage brokers
3
Identify reliable property management companies
4
Consult with tax advisors on investment structures
5
Build relationships with local estate agents
Why Manchester Property Investment Continues to Outperform
Manchester’s property market presents a compelling investment case built on solid economic foundations, sustained population growth, and strategic regeneration initiatives. With rental yields significantly outperforming the UK average and property prices offering substantial room for growth compared to southern markets, the city continues to attract both domestic and international investors.
The diverse range of investment opportunities – from high-yield student HMOs to growth-focused city centre apartments and value-add projects in regeneration zones – allows investors to tailor their approach to match specific financial goals and risk profiles.
As Manchester continues its transformation into a world-class city with expanding employment opportunities and improving infrastructure, property investors who enter the market with a well-researched strategy and professional support stand to benefit from both immediate rental returns and long-term capital appreciation.
Start Your Manchester Investment Journey Today
Our team of Manchester property specialists is ready to help you identify the perfect investment opportunities aligned with your goals and budget.
